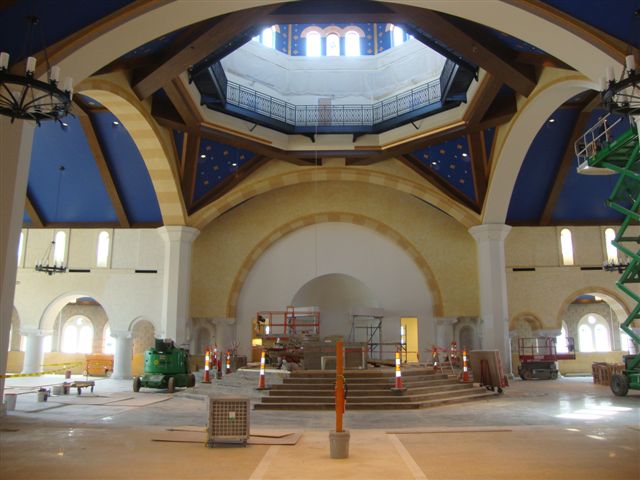Video of Central Ohio Catholic Diocesan priests arriving for the June 29, 2011 dedication of St. Paul the Apostle Church in Westerville, Ohio.
Traditional Architecture, Design and Documentation
Showing posts with label Romanesque. Show all posts
Showing posts with label Romanesque. Show all posts
Monday, July 18, 2011
Monday, June 20, 2011
Romanesque Revival Architecture Inspires St. Paul Design
Construction on St. Paul the Apostle Catholic Church in Westerville, Ohio is nearly complete.
David Meleca's design inspiration for the 38,000 square foot church came from Romanesque Revival architecture, also known as the Richardsonian Romanesque style, named after architect Henry Hobson Richardson.
Norman architecture, a Romanesque style, primarily English - is another example of work which influenced Meleca's design. This YouTube video of the Norman Chapel at the Tower of London shows similar rounded arches over windows and doorways.
One book Meleca sourced was "Henry Hobson Richardson, A Genius for Architecture". Richardson's R. and F. Cheney Building, in Hartford, Connecticut influenced the exterior styling of St. Paul's. You can see similarity in the arches over the windows.
Romanesque Revival is inspired from the Romanesque style. Unlike the Romanesque style though, Romanesque Revival buildings feature more simplified arches and windows.
The interior features similar arches and columns throughout. Meleca wanted to create an inviting liturgical space, similar to the feel of St. Therese's Retreat Center in Columbus, Ohio.
Color and detail recommendations for the mural behind St. Paul's altar, designed by EverGreene Architectural Arts out of New York City, was inspired from St. Pankraz Innen Church in Germany.
| St. Paul the Apostle Catholic Church, Westerville, Ohio, designed by David Meleca |
David Meleca's design inspiration for the 38,000 square foot church came from Romanesque Revival architecture, also known as the Richardsonian Romanesque style, named after architect Henry Hobson Richardson.
Norman architecture, a Romanesque style, primarily English - is another example of work which influenced Meleca's design. This YouTube video of the Norman Chapel at the Tower of London shows similar rounded arches over windows and doorways.
One book Meleca sourced was "Henry Hobson Richardson, A Genius for Architecture". Richardson's R. and F. Cheney Building, in Hartford, Connecticut influenced the exterior styling of St. Paul's. You can see similarity in the arches over the windows.
| R & F Cheney Building, Hartford Connecticut, designed by H.H. Richardson |
| St. Paul the Apostle Catholic Church, Westerville, Ohio, designed by David Meleca |
| St. Paul the Apostle Catholic Church, Westerville, Ohio, designed by David Meleca |
Romanesque Revival is inspired from the Romanesque style. Unlike the Romanesque style though, Romanesque Revival buildings feature more simplified arches and windows.
The interior features similar arches and columns throughout. Meleca wanted to create an inviting liturgical space, similar to the feel of St. Therese's Retreat Center in Columbus, Ohio.
| St. Therese's Retreat Center, Columbus, Ohio |
| St. Paul the Apostle Catholic Church, Westerville, Ohio designed by David Meleca |
Color and detail recommendations for the mural behind St. Paul's altar, designed by EverGreene Architectural Arts out of New York City, was inspired from St. Pankraz Innen Church in Germany.
| St. Pankraz Innen, Germany |
| Mural behind Altar - St. Paul the Apostle Catholic Church, Westerville, Ohio |
| Mural - St. Paul the Apostle Catholic Church, Westerville, Ohio |
| Mural - St. Paul the Apostle Catholic Church, Westerville, Ohio |
Wednesday, April 27, 2011
New Photo's - St. Paul's Church
Even before construction is complete, we are already hearing tremendous feedback regarding St. Paul the Apostle Catholic Church in Westerville, Ohio. It's nice to hear this project called a "masterpiece" from the Roman Catholic Diocese of Columbus.
Here are the latest photo's of the project:
The 38,000 square foot church will seat between 1450-1650 people.
Here are the latest photo's of the project:
 |
| Looking at Choir Loft |
 |
| View from Dome looking down on Altar steps and Baptismal Font in distance |
 |
| View of Altar |
The 38,000 square foot church will seat between 1450-1650 people.
Subscribe to:
Posts (Atom)



